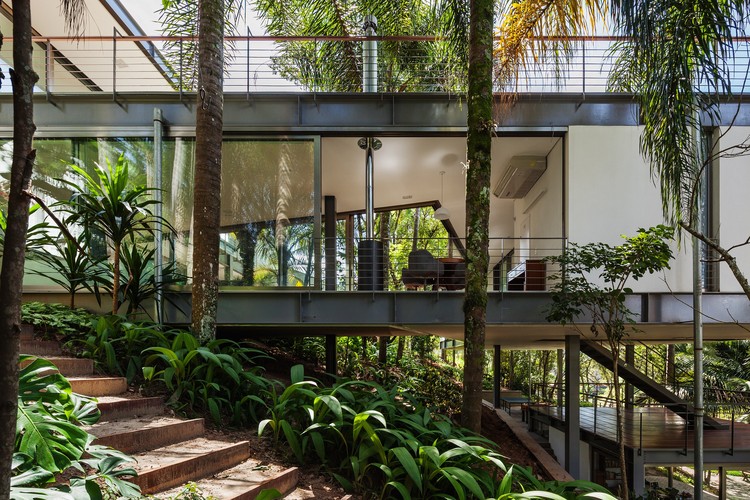
-
Architects: Obra Arquitetos
- Area: 1187 m²
- Year: 2015
-
Photographs:Nelson Kon
-
Manufacturers: Arteal, proassp

Text description provided by the architects. Situated on a site with a large number of native trees to be preserved and average slope of 30%, the implementation of the project suggests an intense dialogue with the existing topography and vegetation.

Considering the built area of 1187,60m , suggested by the customer and necessary to resolve the entire program, we tried to develop a project where people could have direct eye contact, despite being in different environments and levels of the house. This prevents the isolation and facilitate meetings of its residents with greater objectivity.



The program was arranged so that the collective spaces, being, working and cooking, have a relationship with the larger landscape views and higher light intensity. The rooms and more intimate settings were positioned below the treetops, forming a courtyard with tree trunks.

The house was designed in mixed structure. Retaining walls in reinforced concrete and 2 gables also specifically serve for adjustment of some quotas of the land and anchoring to the metal frame, hoisted on the trees.



The room has a span of 24 meters, won with two metal beams with 1.50m . One of these beams support the suspended mezzanine. This alternative was considered after the structural analysis of the own weight and loading the beams were much higher than the load request from the mezzanine. Moreover, the structure creates a great piles and pleasant shaded area at the bottom.
Note: This project was originally published on August 04, 2015
























































